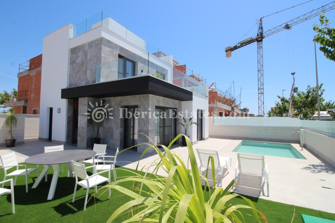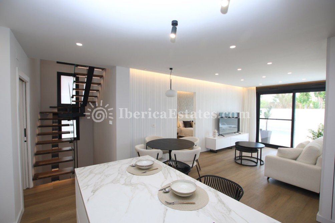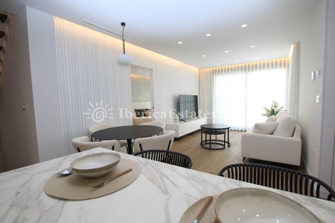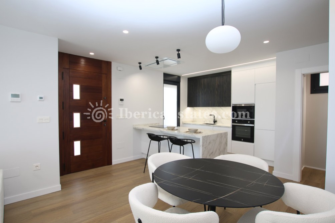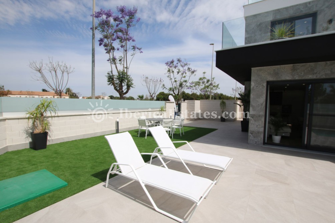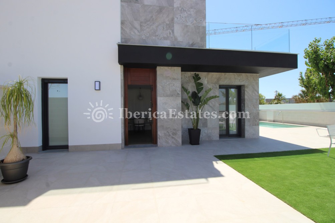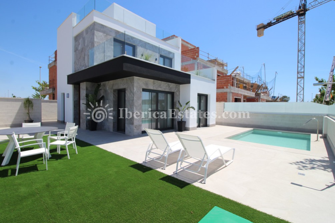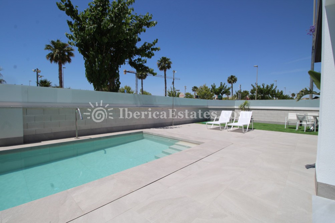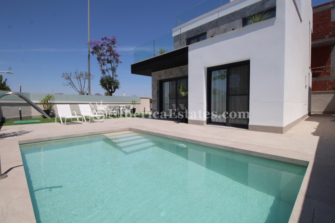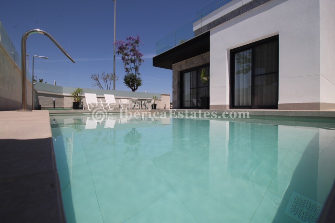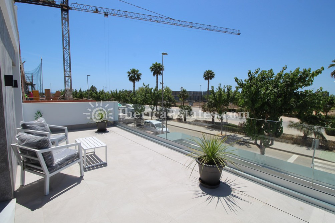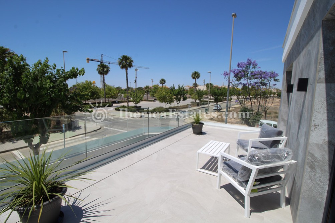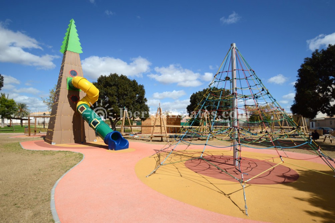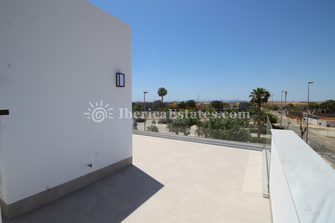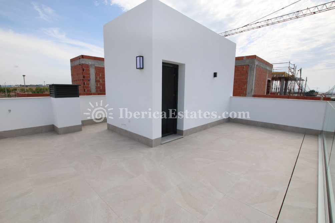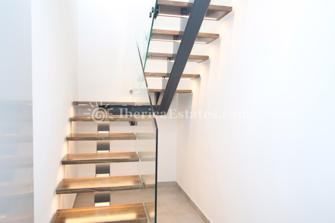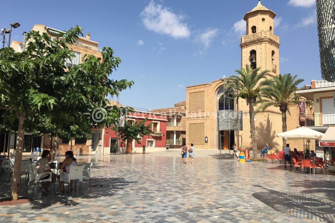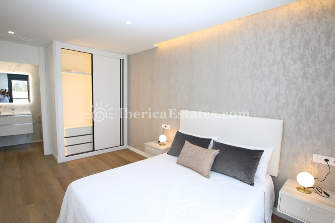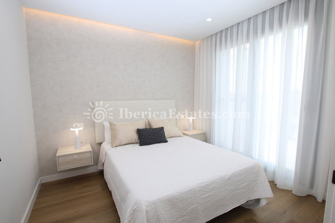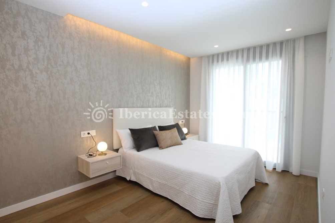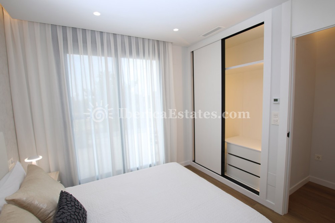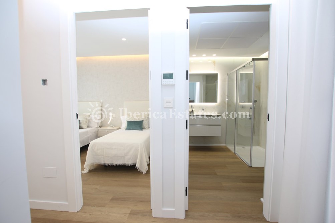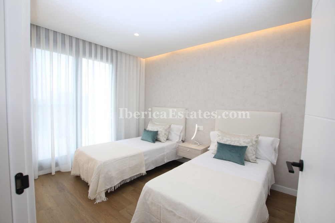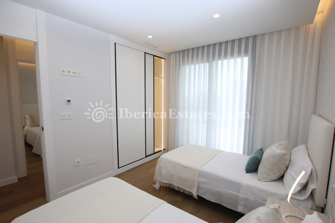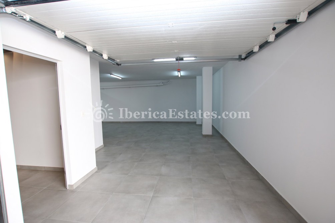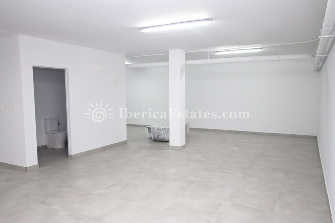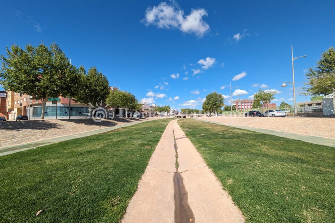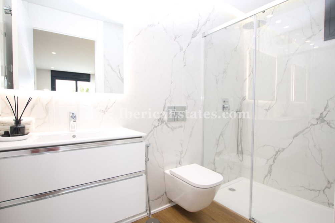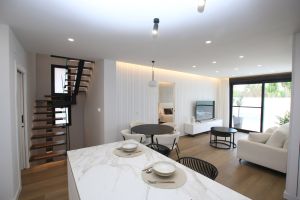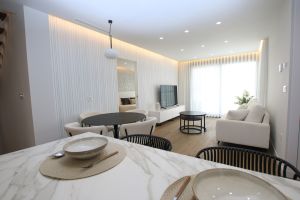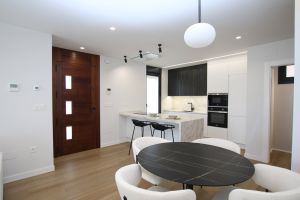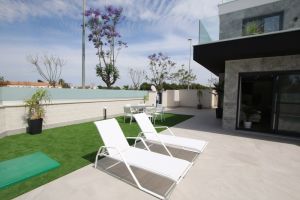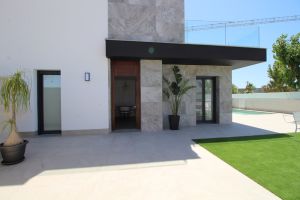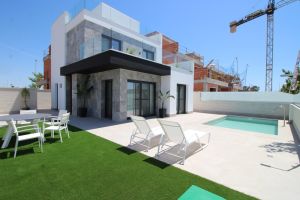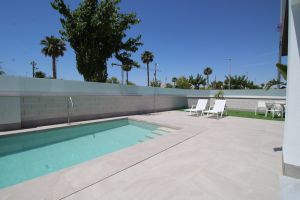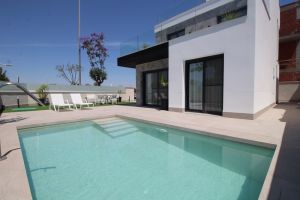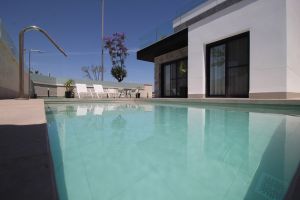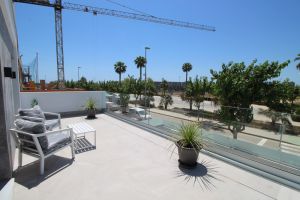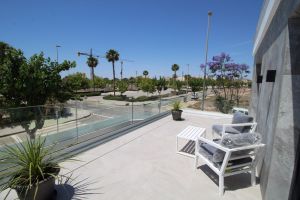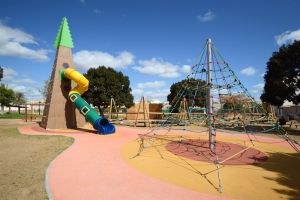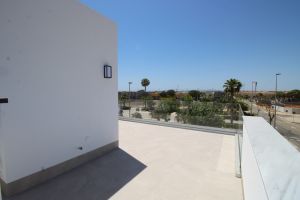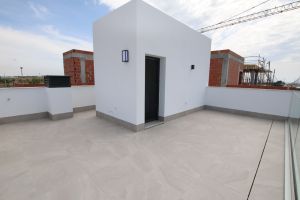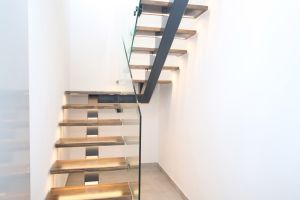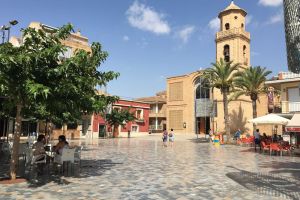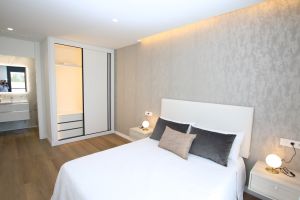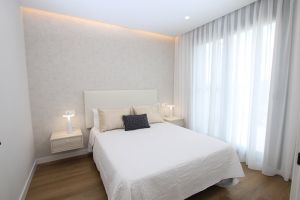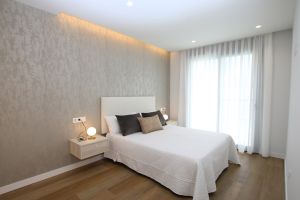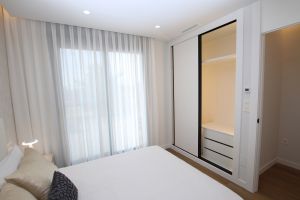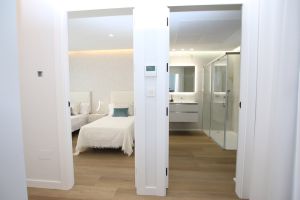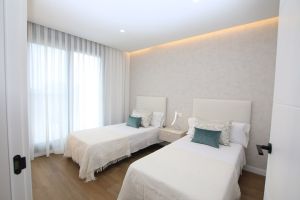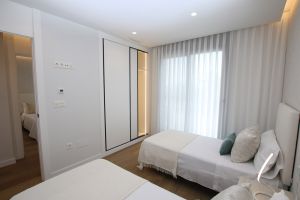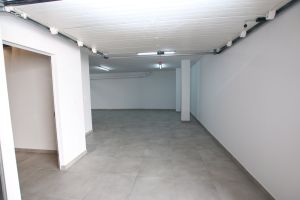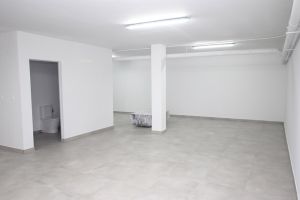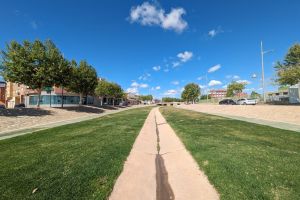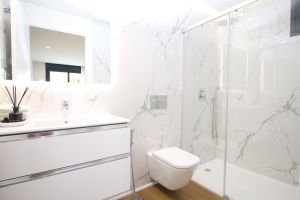Detached Villa with basement and private garage - € 485.000
Villa, Pilar de la Horadada, Costa Blanca Zuid
Real estate agency Ibérica-Estates is excited to present this new property development in the Spanish town of Pilar de la Horadada. The project consists of a total of 15 fully detached Villas, the sale of which has just started.
The Villas have a modern design with a mix of neutral fresh colors and warm wood tones.
When entering the Villa, we find ourselves in the spacious living room. An open American kitchen with cooking island ensures that you can continue to interact with your family and friends.
The ground floor also offers space for the master bedroom. This bedroom has a spacious built-in wardrobe and has its own bathroom en suite.
Via a staircase, which is prominently present in a central place in the house, you will have access to the basement and the upper floors of this new built Villa.
The basement can also be reached from outside with your car via the garage door.
On the first floor, this Villa has 2 double bedrooms and a bathroom. Both bedrooms have access to the balcony terrace which is located at the front of the house.
There’s no shortage of outdoor spaces around this property. In addition to the 2 balcony terraces and a sun-drenched solarium, you can fully enjoy the maintenance-free garden with private swimming pool.
The main street called “Calle Mayor” is located 500 meters from the Villa. In this street there are many cozy national and international bars and restaurants. A bakery, a greengrocer and several supermarkets also have a place in this street.
With Ibérica-Estates you currently have the opportunity to choose your favorite plot in this development. Contact our team of real estate specialists to schedule a viewing in Spain.
Main characteristics
- Reference number
- 3858
- Area
- Pilar de la Horadada
- Bedrooms
- 3
- Bathrooms
- 4
- Year Built
- 2025
- EPC
- A
- Yearly community fee
- € 180
- Yearly property tax
- € 460
- Sales price
- € 485.000
Surfaces
- Plot size
- 232 m2
- Constructed area
- 181 m2
- Terrace
- 24 + 4 m2
- Rooftop terrace
- 29 m2
- Kitchen
- 10 m2
- Livingroom
- 32 m2
- Basement
- 88 m2
- Garden
- 140 m2
Distances
- Airport Alicante
- 60 km
- Airport Murcia
- 41 km
- City center
- 0.3 km
- Sea
- 2 km
- Shops
- 0.1 km






