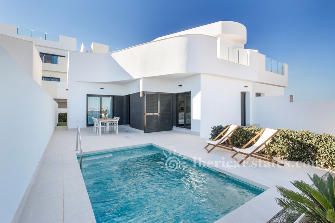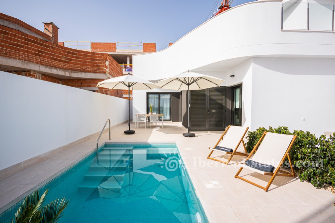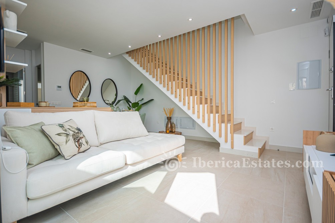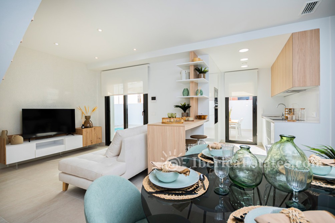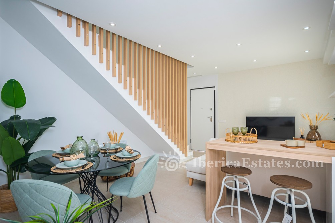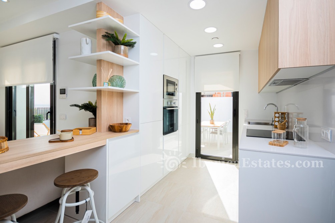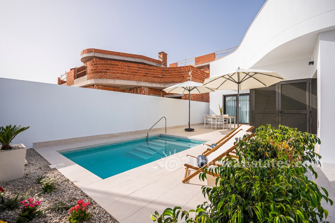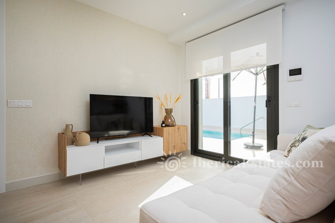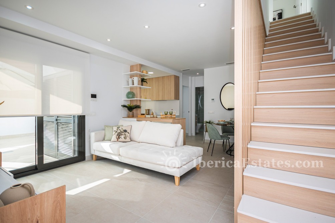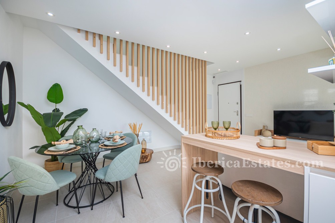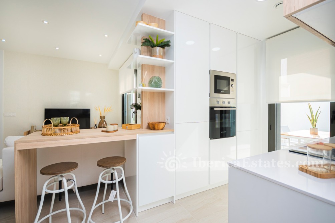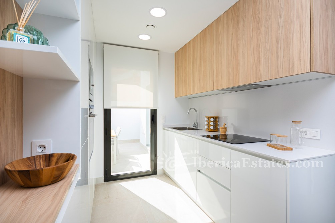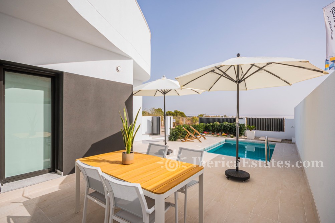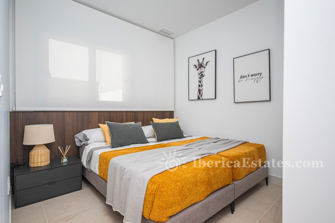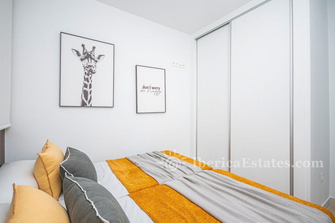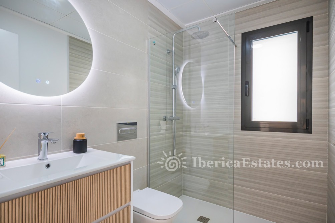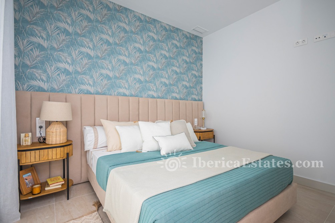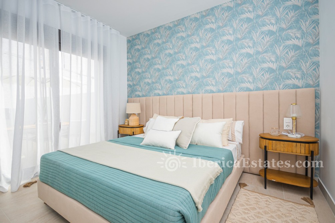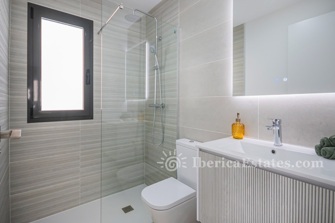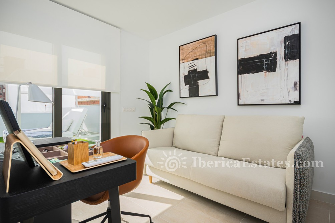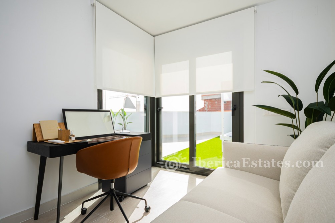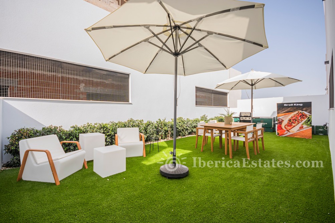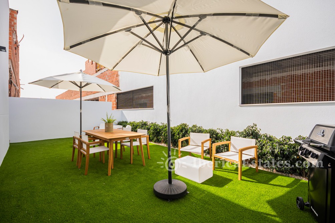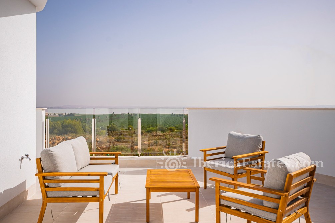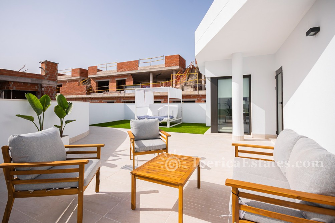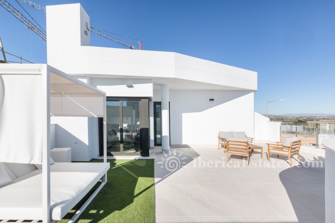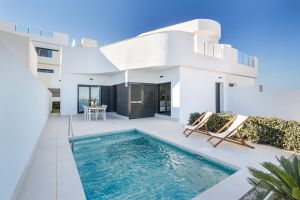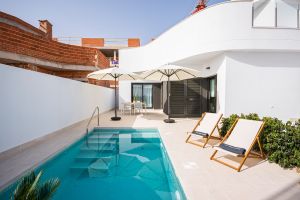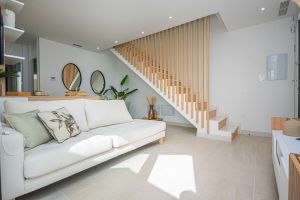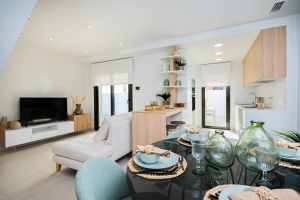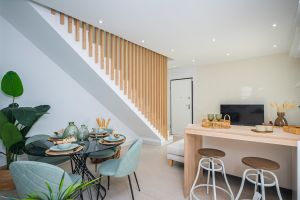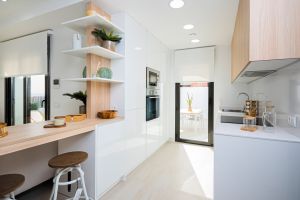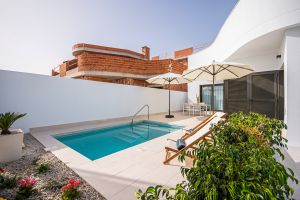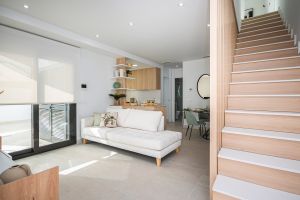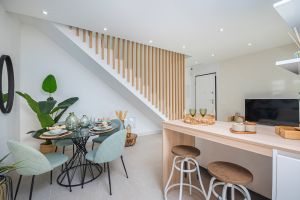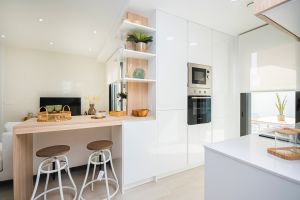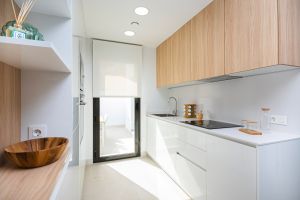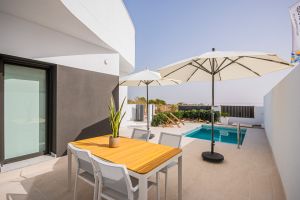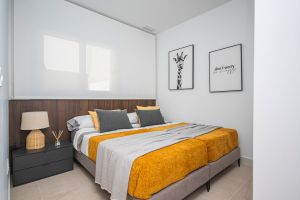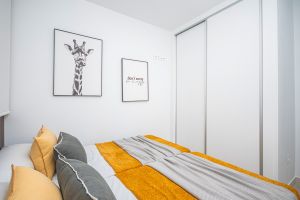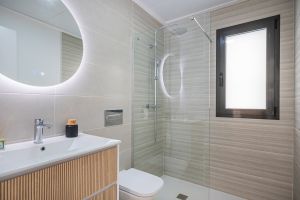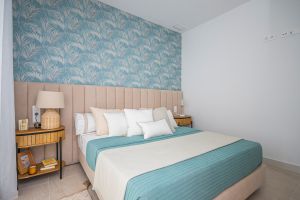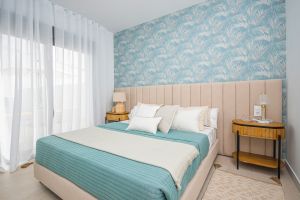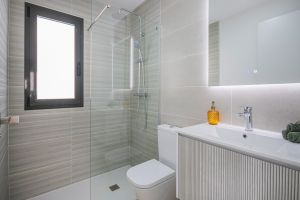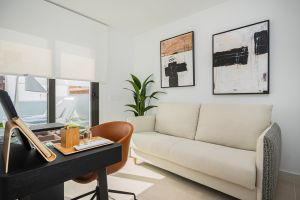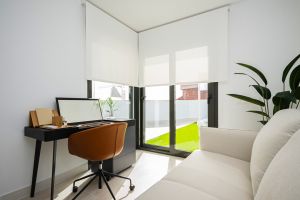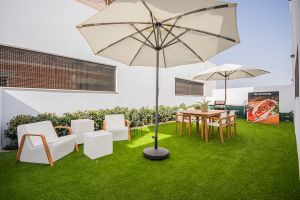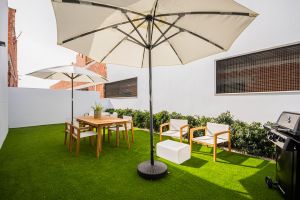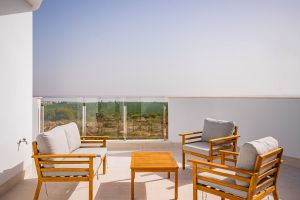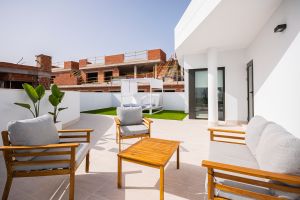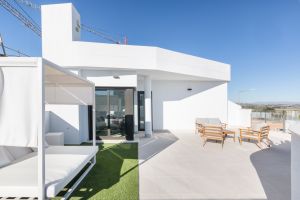Characterful semi-detached Villa with good connections to the airports - € 414.000
Villa, Torrevieja, Costa Blanca Zuid
Real estate agent Ibérica-Estates presents this new construction complex around Torrevieja's famous salt lakes. This new development consists of semi-detached Villas and bungalow properties. The project is accompanied by a relaxing communal area with numerous facilities.
The semi-detached Villas are being realised on each their own plot. The plot is provided with a private swimming pool and parking space. Also, the Villas have an additional parking space in the communal underground car park.
The Villas have three floors. On the ground floor is the open-plan living area, two large bedrooms and two bathrooms. The master bedroom features an en suite bathroom. The third bedroom is situated on the first floor.
On the first floor you will find the spacious 61m² roof terrace where you can fully enjoy the Spanish climate.
The Villa also includes a basement. In this basement there is a third bathroom, a laundry room and a spacious relaxation area overlooking an English patio. You can furnish this relaxation area completely as you wish.
These unique homes are part of a gated residential complex. This urbanisation features several communal areas with lush gardens. These areas feature 2 large swimming pools, an outdoor gym and a children's play area.
This residential complex is located in the Los Balcones neighbourhood. Los Balcones is a suburb of Torrevieja surrounded by citrus trees and the pink salt lake of Torrevieja and La Mata.
The central location of Los Balcones neighbourhood in Torrevieja means that many services and facilities such as beaches, gastronomy, shopping centres and a hospital are all within a short driving distance from the property.
Main characteristics
- Reference number
- 3618
- Area
- Torrevieja
- Zone
- Los Balcones
- Bedrooms
- 3
- Bathrooms
- 3
- Year Built
- 2025
- EPC
- B
- Yearly community fee
- € 800
- Yearly property tax
- € 450
- Sales price
- € 414.000
Surfaces
- Plot size
- 226 m2
- Constructed area
- 125 m2
- Rooftop terrace
- 61 m2
- Kitchen
- 10 m2
- Livingroom
- 28 m2
- Basement
- 58 m2
- Garden
- 130 m2
Distances
- Airport Alicante
- 49 km
- Airport Murcia
- 53 km
- City center
- 2 km
- Sea
- 3 km
- Golf
- 5 km
- Shops
- 0.2 km






